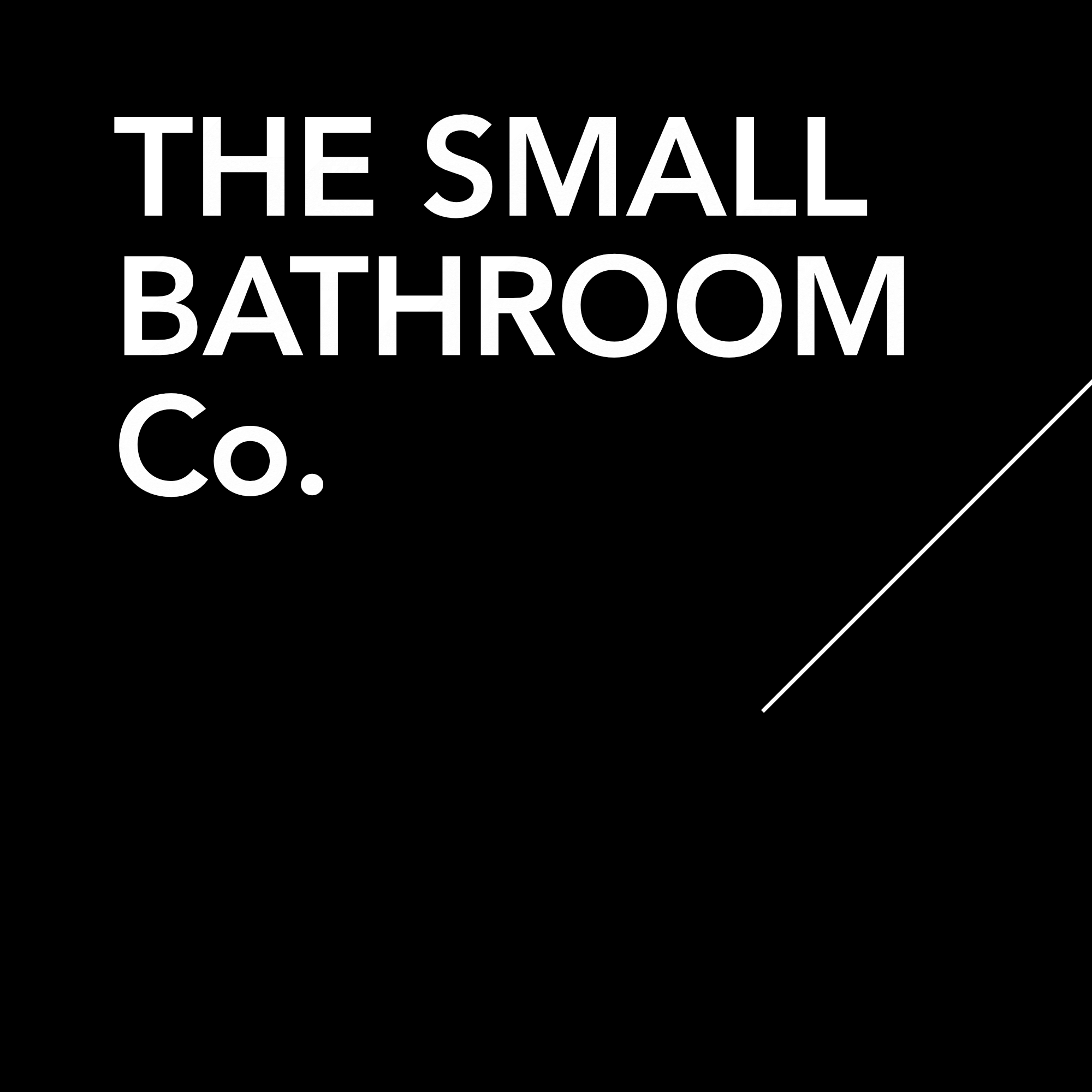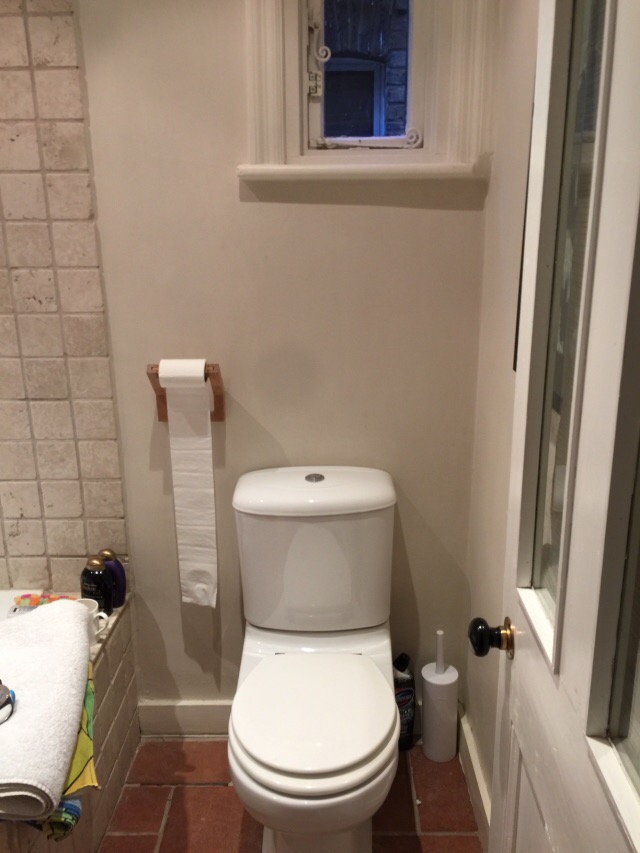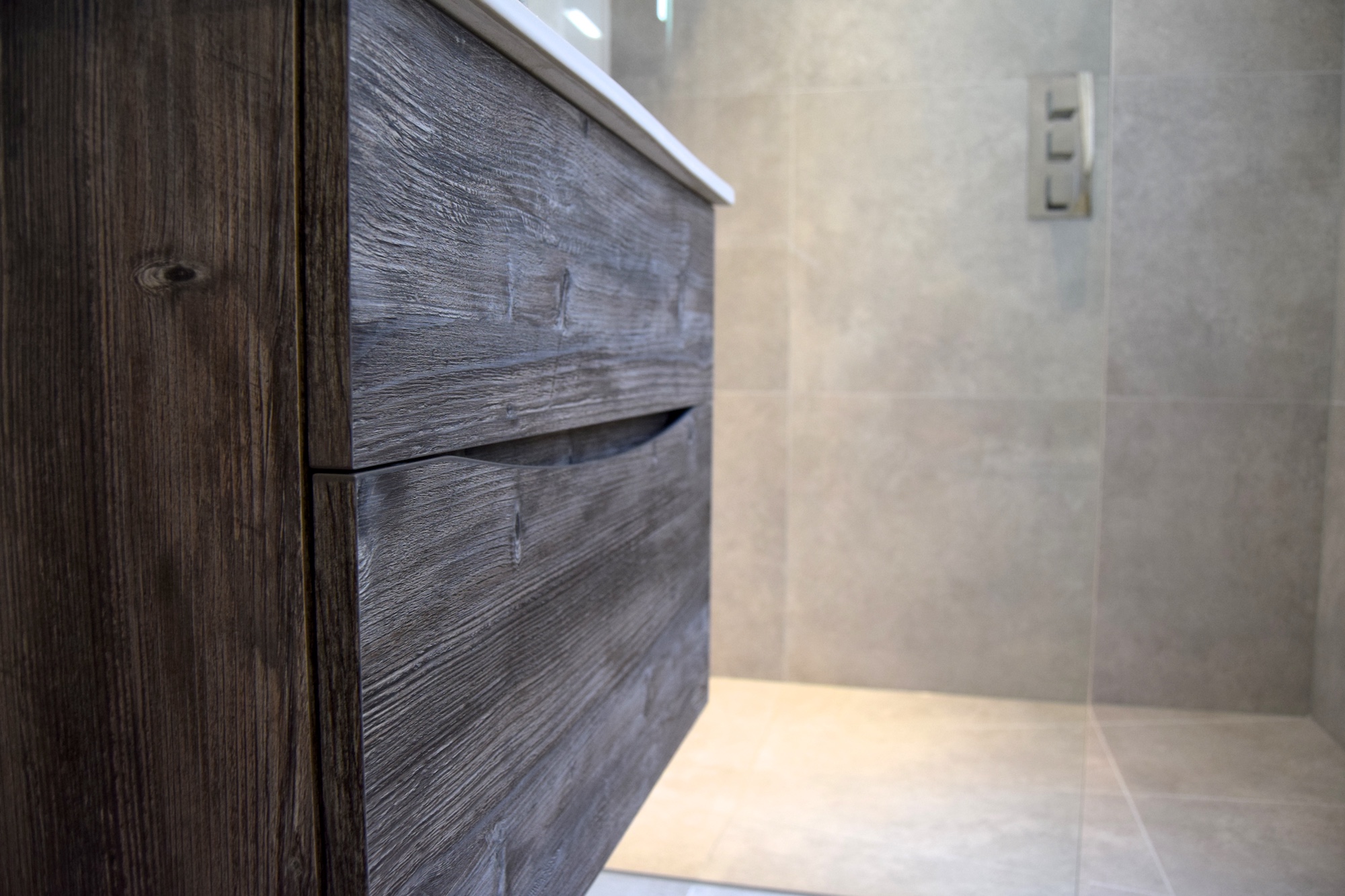Dhara and Matt have a lovely house with 2 bathrooms. One in the loft and one main family bathroom on the first floor.
With their three sons growing-up fast, they needed a better bathroom. These lovely Victorian houses are not built with the best bathroom layout, so the small narrow room presented quite a challenge and with a bath upstairs, it was decided that a 1.4m walk-in wet-floor was the answer.
Many trips to the tile shops, many 3D layouts and ideas later. Dhara went for a combined light and moody colour/texture combining also modern and eclectic styles to keep the boys happy as well as to harmonise with the character of the house.

























